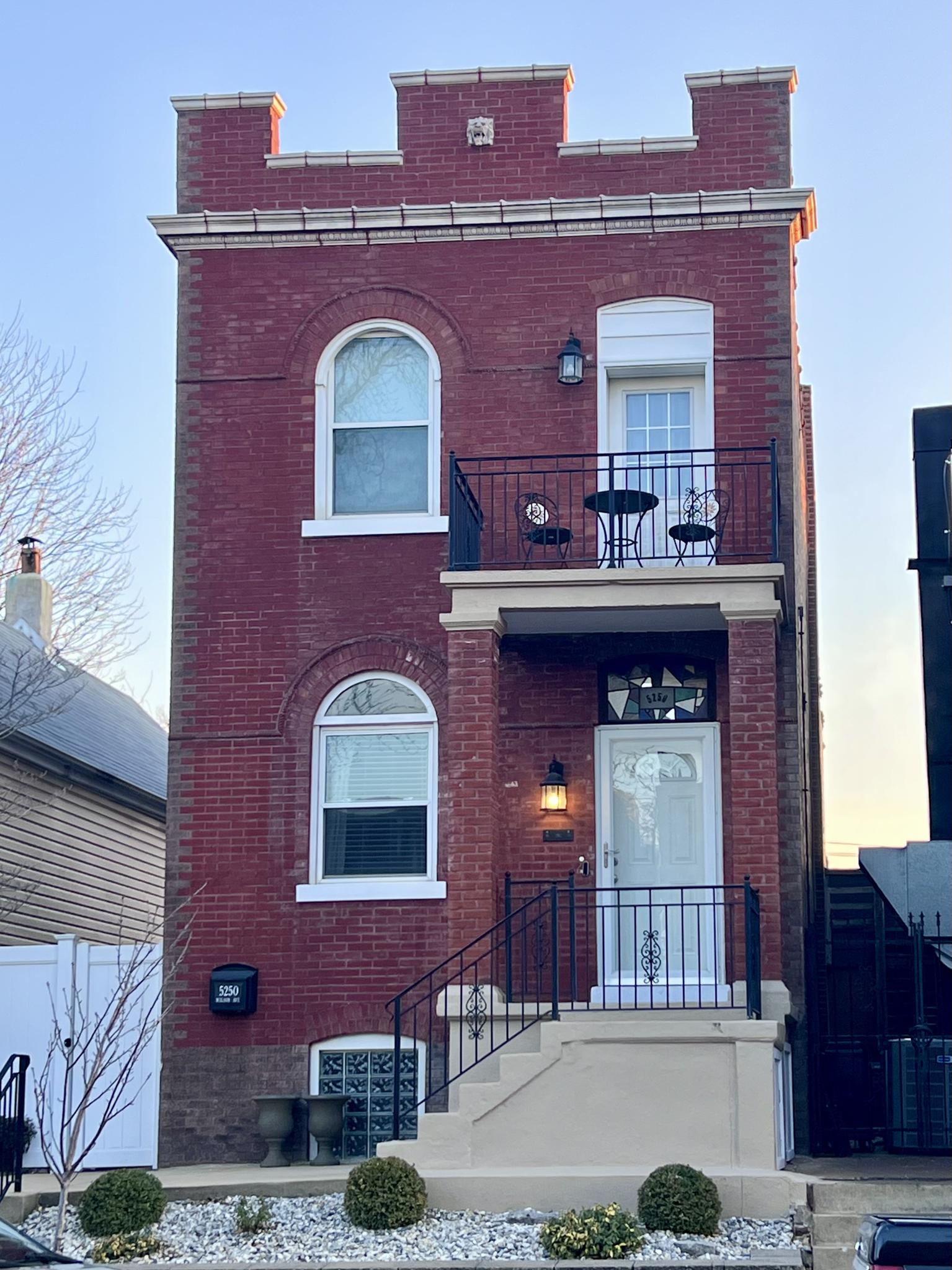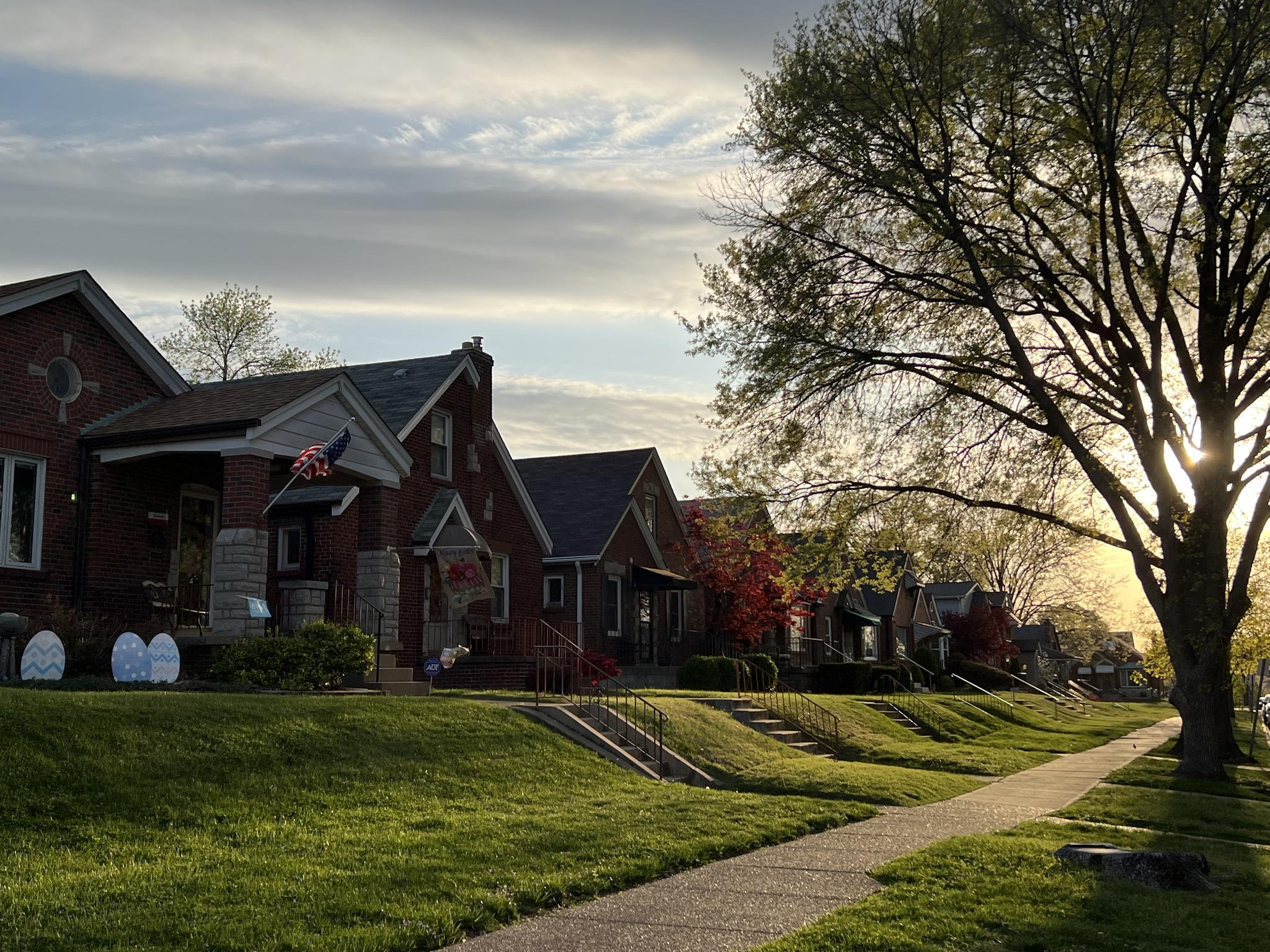‘Shotgun’ House Architecture on The Hill
Published in The Hill Visitor’s Guide & Business Directory 2026
By Abby Wojcik

One of the most notable features of The Hill is the neatly organized rows of houses, particularly the narrow shotgun-style homes. These long, slender properties are a hallmark of the neighborhood’s immigrant history. Originating in Louisiana where taxes were assessed based on a house’s width, this cost-cutting style spread to St. Louis, where it became especially functional for Italian immigrants settling in St. Louis in the early 1900s.
The defining feature of a shotgun house is its slim footprint. Inside, rooms were typically arranged in a straight line without hallways, requiring residents to pass through each room to the next. As families grew, additions were often built onto the back, maintaining the narrow shape. Basements provided cool sleeping quarters in summer and accommodations for visiting relatives.
Brick was an abundant and inexpensive building material, sourced from local clay mines beneath the neighborhood and remnants from the 1904 World's Fair. Variations of clay colors and glazing in emerald green, cobalt blue and pearl white create a mosaic of charm on every block.
It was common for large families to share a single home or live in adjacent shotguns, resulting in multiple generations occupying the same or neighboring houses for years. Privacy was scarce, but the closeness fostered resilience, trust and a culture of neighbors looking out for one another that’s lingered to this day.
File: ‘Shotgun’ House Architecture on The Hill

